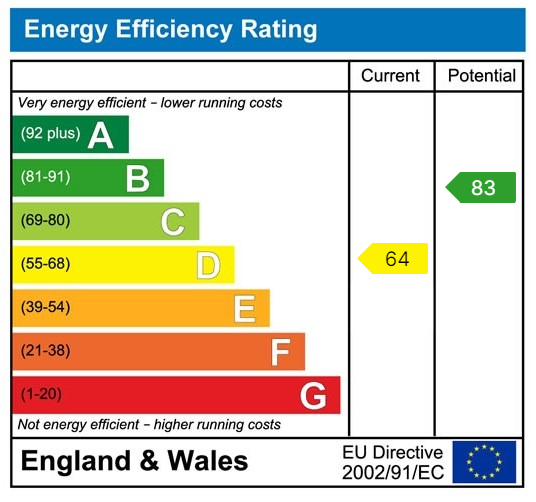Well presented and modernised throughout is this charming family home situated in Fawley.
Externally to the front of the home, the gated entrance accesses the shingled frontage for off road parking with an array of plants and bushes to the boundaries.
The ground floor accommodation comprises of a welcoming hallway leading to the lounge/dining room with feature fireplace and sliding patio doors leading out to the conservatory. The conservatory is a lovely feature of the home with underfloor heating and views overlooking the rear garden. The modern kitchen/breakfast room provides access to the utility area with door leading out to the rear garden and access to the WC and separate ground floor shower room. Upstairs there are three well proportioned bedrooms and modern shower room.
Externally the rear garden is low maintenance with decked seating area for al-fresco dining and raised floral beds. There is also the added benefit of a garage with up and over door to the rear of the garden accessed via Orchard Close. The frontage has double gates leading to shingled area for off road parking and integrated garage with up and over door.
The school catchment areas for this home is Fawley Infant School, Blackfield Primary School and New Forest Academy.
The Local Authority is New Forest District Council. Council Tax Band: C.

| Tax Band | % | Taxable Sum | Tax |
|---|