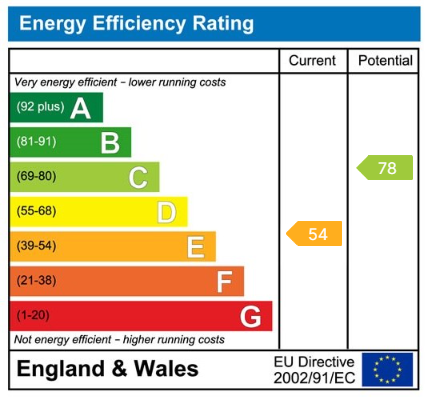Situated in a quiet cul-de-sac location, the ground floor accommodation comprises of a spacious entrance hall leading to all the ground floor accommodation. The lounge has a feature fireplace with double doors into the kitchen/dining room. This light and airy room has blue modern fitted units with integrated appliances and access to the utility area with further storage and space and plumbing for household appliances and door access out to the rear of the home. Sliding doors from the dining room access the conservatory with double glazed windows to the side and rear aspects and French doors leading out to the rear garden. There is also the benefit of a downstairs WC.
Upstairs there are four bedrooms with the master benefitting from an ensuite shower room and family bathroom.
Additional benefits include recently replaced boiler and fuse board. gas central heating, new front door double glazing.
Externally to the front of the home is driveway parking leading to an integral single garage with up and over door, power and light. The rear garden is enclosed and laid to lawn with a patio area and further decked area for outside dining.
The school catchment areas for this home is Orchard Infant School, Orchard Junior School and Applemore College.
The Local Authority is New Forest District Council. Council Tax Band: E.

| Tax Band | % | Taxable Sum | Tax |
|---|